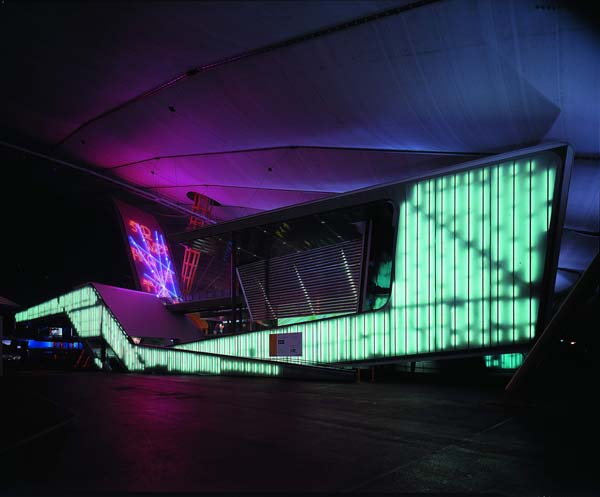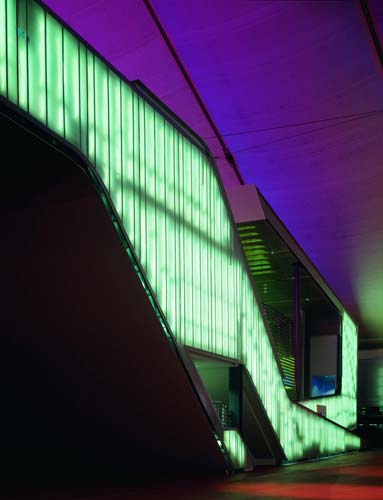
| Mind Zone, Millennium Dome, London |
|
|||
|
The "Mind Zone" - one of fourteen individual exhibition
spaces within the Millennium Dome - was inspired by the structural
complexity of the human mind. |
|||
| Architectural Design:
Zaha Hadid. Project Architect: Jim Heverin. Project team: Ana Sotrel, Graham Modlen, Christos Passas, Jon Richards, Paul Butler, Barbara Kuit. Competition team: Graham Modlen, Patrik Schumacher, Woody K. T. Yao, Oliver Domeisen, Garin O'Aivazian, Simon Yu, Wassim Halabi, Jim Heverin, Jon Richards. Client: New Millennium Experience Company, London, United Kingdom. Date: 1998-2000. Programme: Exhibition Pavilion. Size: 2,500 sqm. |
|||
|

